Historic Tours
Welcome to the Historic Tour of Church Street Marketplace! Delve deep into the heart of Burlington, Vermont, and embark on a captivating self-guided journey through time. As you wander along the iconic Church Street Marketplace, you'll uncover tales of yesteryears, marvel at preserved architectural wonders, and discover the rich tapestry of events and characters that have shaped this vibrant urban space. Whether you're a history buff, a curious traveler, or a local revisiting familiar streets, this tour promises a unique blend of education, inspiration, and storytelling. Lace up your walking shoes, and get ready to see Church Street as you've never seen it before.
A HUGE thank you to Preservation Burlington for partnering with us to bring you all these amazing moments throughout history.
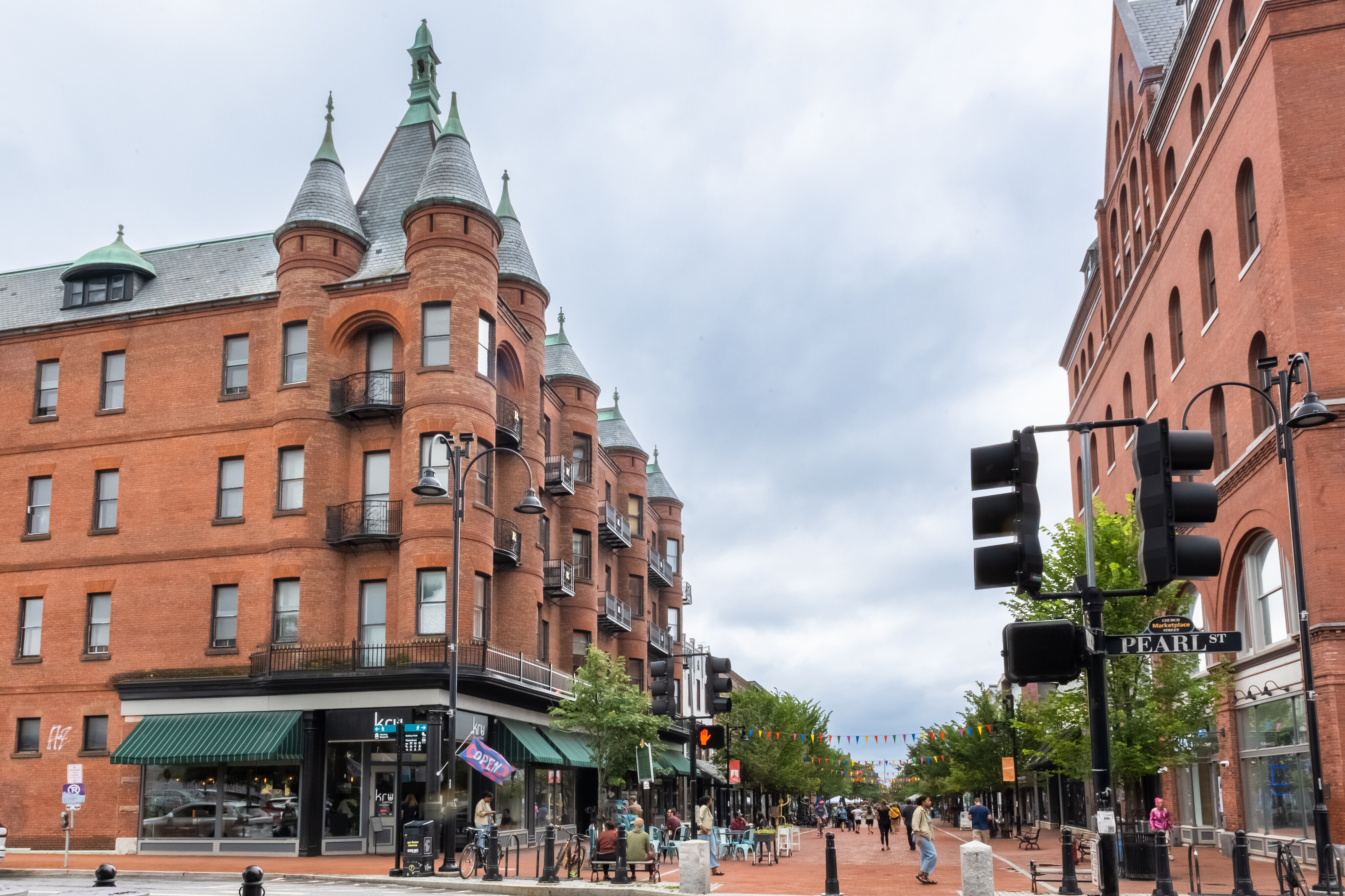
Richardson Building (1895), 2 Church Street
One of the few Chateauesque-style buildings in Burlington, this highly elaborate brick building features a busy roofline of multiple rounded turrets and dormers, and iron balconies, characteristic features of this French architectural style. Originally built to house Burlington’s largest department store, this building was designed by the architects Withers and Dickson out of New York for Albert E. Richardson, a wealthy businessman.
This building soon became home to the Abernathy Department Store, which featured high-end clothing and accessories for men and women. It even had an elevator, which was extremely rare in Burlington at the turn of the century! While the department store took up the first floor, the remaining floors had four upscale apartments, and where the parking lot behind the building is today was once a lawn and formal garden. Abernathy’s remained in business until the 1980s when the downtown struggled due to suburban growth.
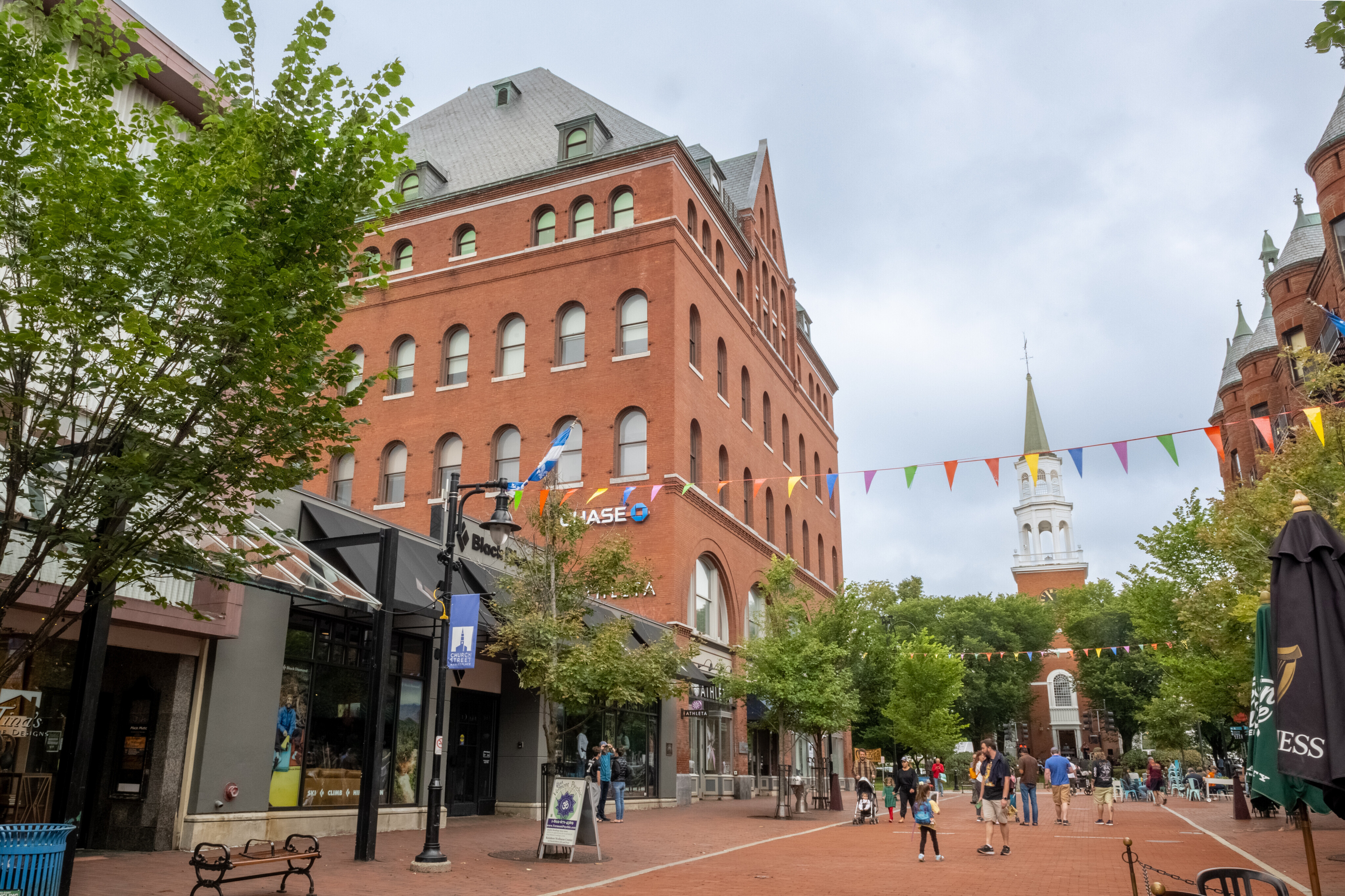
Masonic Temple (1897-98), 5 Church Street
The top of Church Street features two massive brick buildings, each with distinct features: this building was home originally to a Masonic Temple. Designed by the Wilson Brothers of Philadelphia, this Richardsonian Romanesque building features heavy masonry, rounded arches, and a massive roof. It also has some unique features to the Masons, including a pyramidal roof, rows of five windows, and five floors, which all are significant Masonic symbols.
Originally, this building’s top four floors were where the Grand Masonic Lodge of Vermont had its meetings and ceremonies, making use of regalia rooms, parlors, libraries, and halls. The bottom floor was for retail stores. Masonic meetings were held in this building until the 1970s, when membership had fallen significantly. In 1983, the architectural firm of Paul, Frank, and Collins bought the building, and today, it is home to a mixture of businesses and offices.
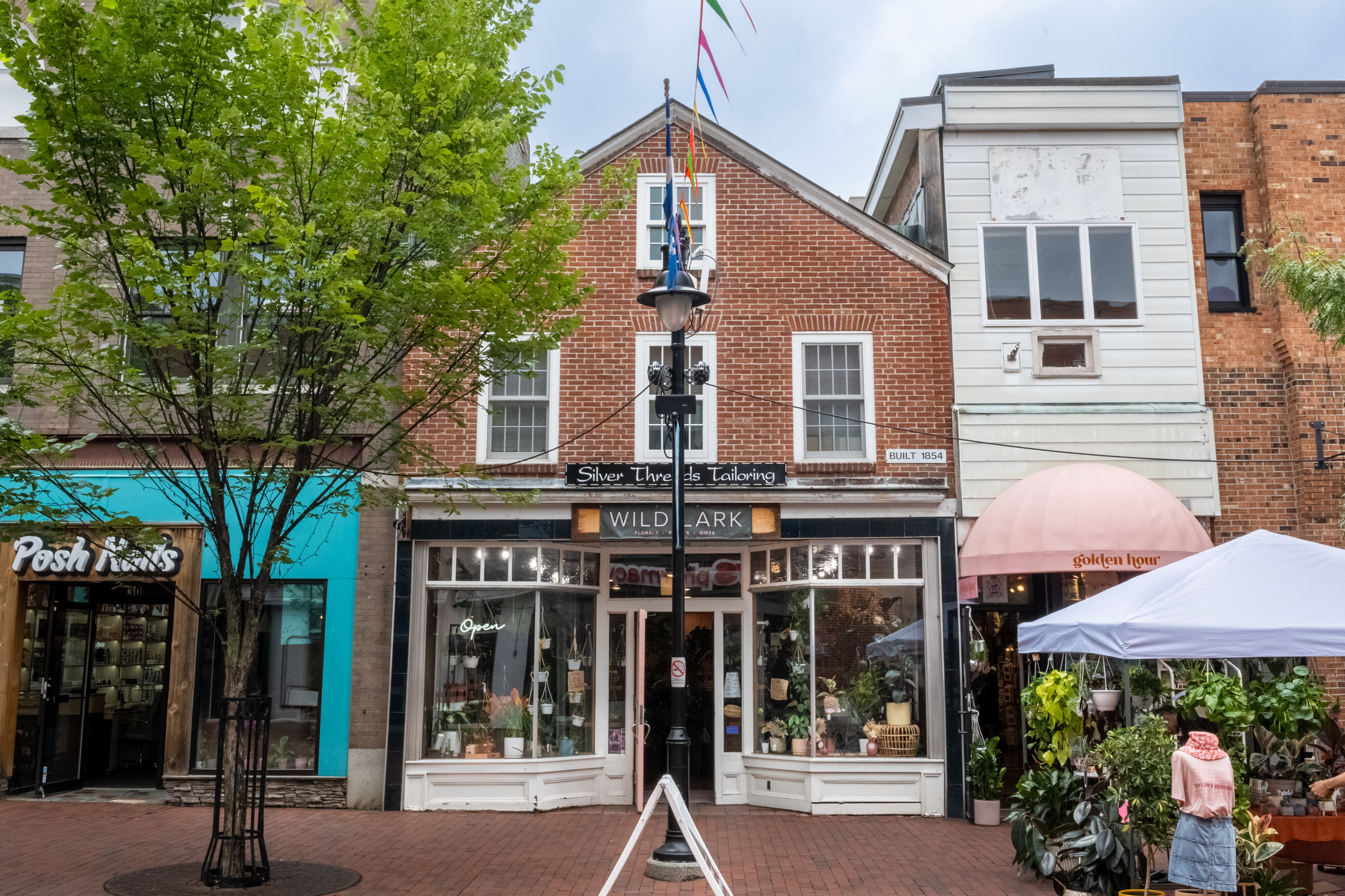
Warner House (c. 1854), 32 Church Street
A rare early building remaining on Church Street, this small gable-front structure is built in the Greek Revival style, with an ordered facade and multi-pane windows. It references back to a time when Church Street also had residential homes in addition to businesses. Until 1900 it was a private home for various citizens, who included a dressmaker and accountant. After that, it was a bakery until 1931, when it became a clothing shop. Over the next thirty years, it was home to Shepard & Hamelle, a clothing shop. Later businesses included a jewelry store, a children's clothing store, and a finance company.
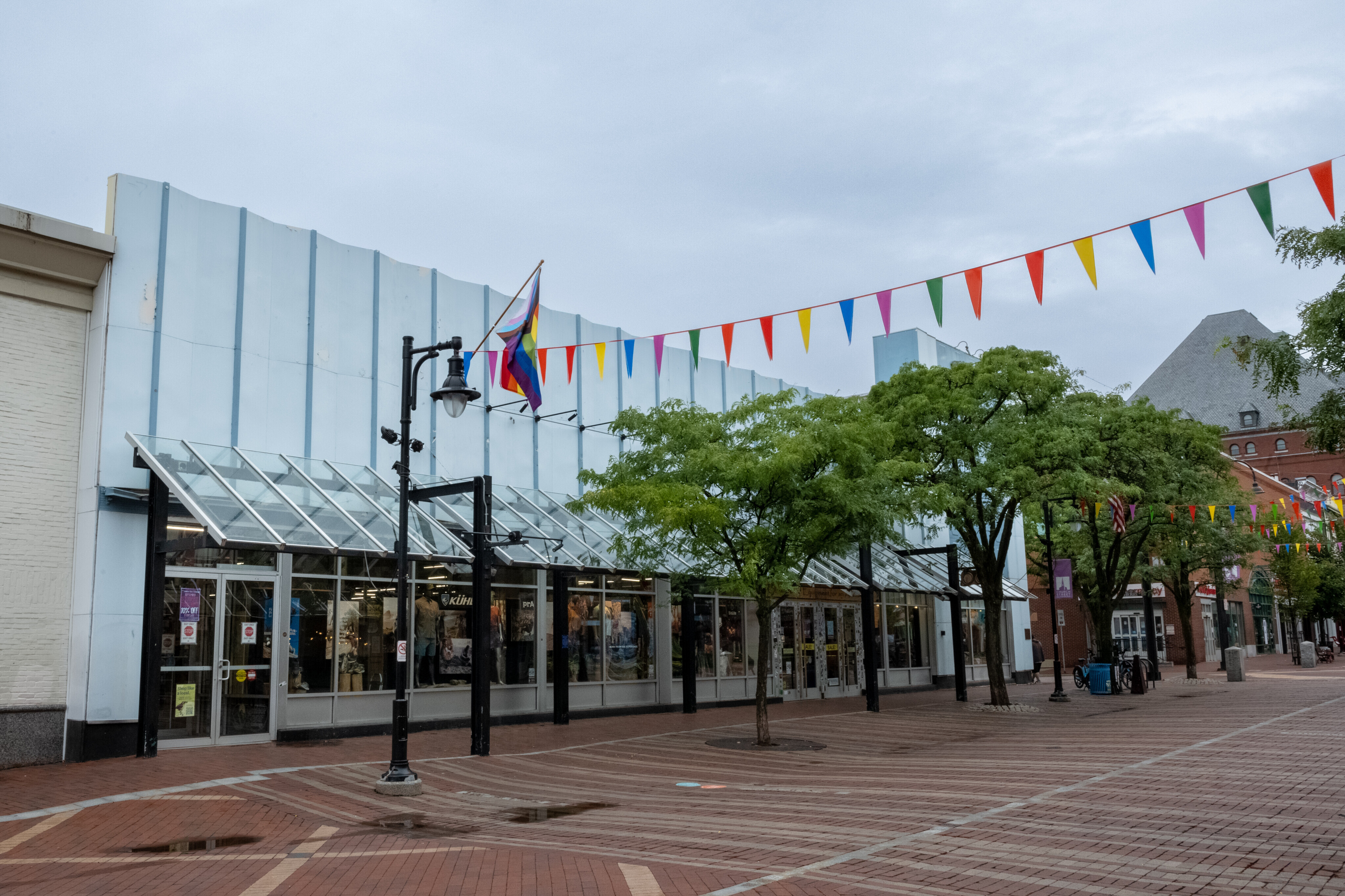
Woolworth’s (1964), 37-42 Church Street
One of the few modernist commercial buildings in Burlington, this smooth white enamel-paneled exterior has elements of Googie architecture (popular in the 1950s and 60s) with its folded plate facade and geometric details. There were three other buildings here prior to this one, which included, over the years, a private home (dating back to the 1830s), an ice cream company, and a gas station. Also on this lot was a Woolworth’s 5 and 10-cent store, which had been in operation there since 1899.
Woolworths sold discount goods to consumers with considerable national success. With a need for expansion in 1964, the F.W. Woolworth Company took over the entire space of 37-42 Church and built a new modern space that featured large display rooms and a luncheonette. At the time, it was the largest of all their stores! The original facade featured the bold Woolworth’s name over the exterior paneling, which has since been removed. By 1998, Woolworths had closed down as part of a nationwide collapse of the chain. However, this modernist storefront remains relatively unchanged and stands as a unique representative of 1960s commercial life on Church Street.
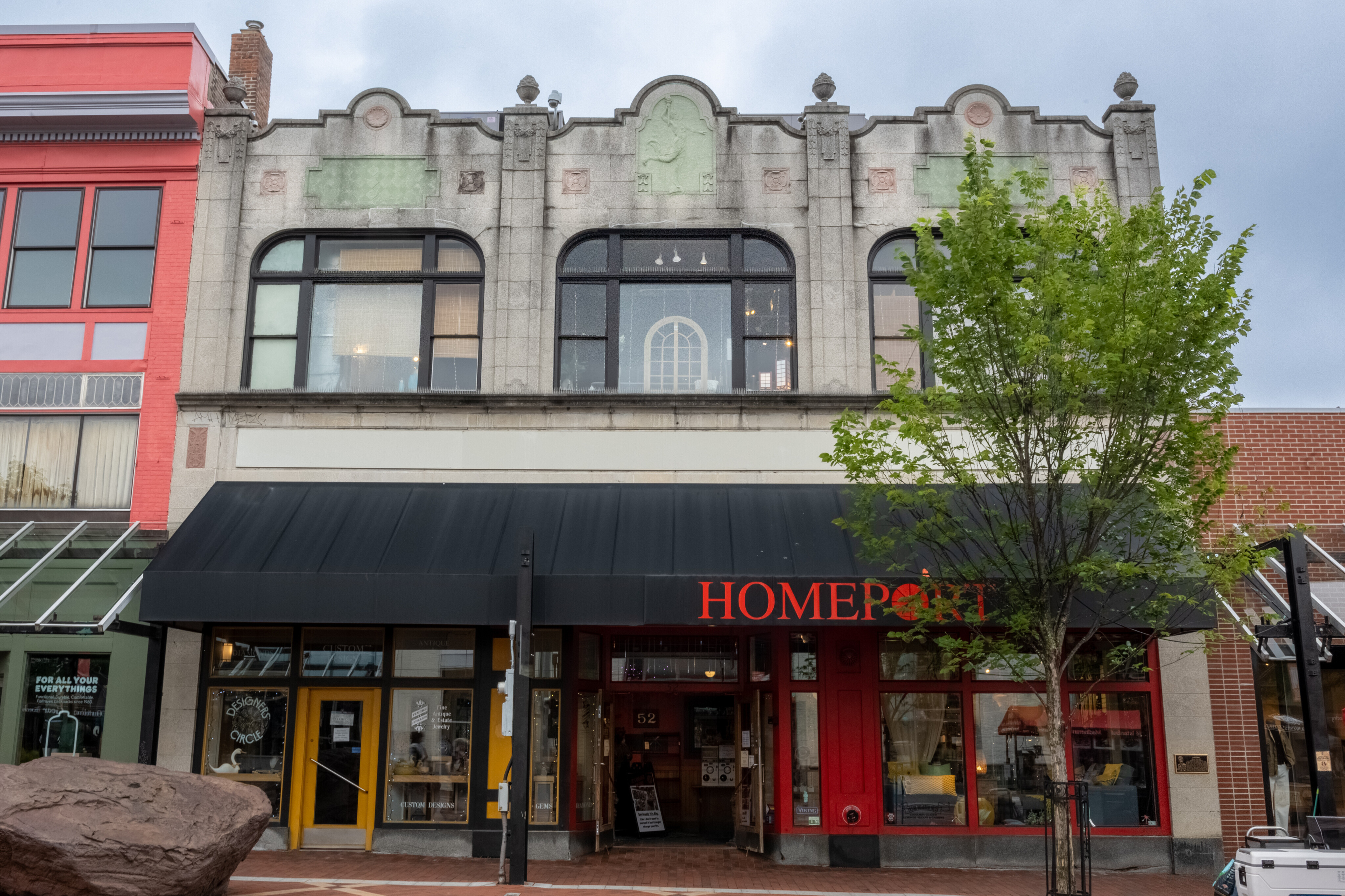
Montgomery Ward (1929), 52-54 Church Street
Built for one of the early American department store chains, Montgomery Ward, this building has a distinct concrete commercial-style facade with neo-classical details. On the central parapet is the terracotta torch-bearing "Spirit of Progress" figure, the company's symbol. Montgomery Ward began as a mail order company in the 1870s–people could look through their catalogs and then order a variety of goods from clothing to beds to even houses! They began to open up retail stores in the 1920s, with this one being the 515th in the country.
This one is very similar in design to many other Montgomery Ward buildings, which was intentional–it was one of the earliest "place-product-packaging" examples of chain stores. Think about when you see a McDonald's–it has a recognizable logo and building shape–and this building is a great early example of a company creating an identifiable storefront. When you saw the building, you knew what to expect. When it opened on December 28th, 1929, the double-page ad for the company in the Burlington newspaper touted its products available, including an electric washing machine, ladies' dresses, automobile tires, and living room furniture. Montgomery Ward sold a variety of products for Burlington households until 1961. Later businesses included a bargain store, a furniture company, and a bank.
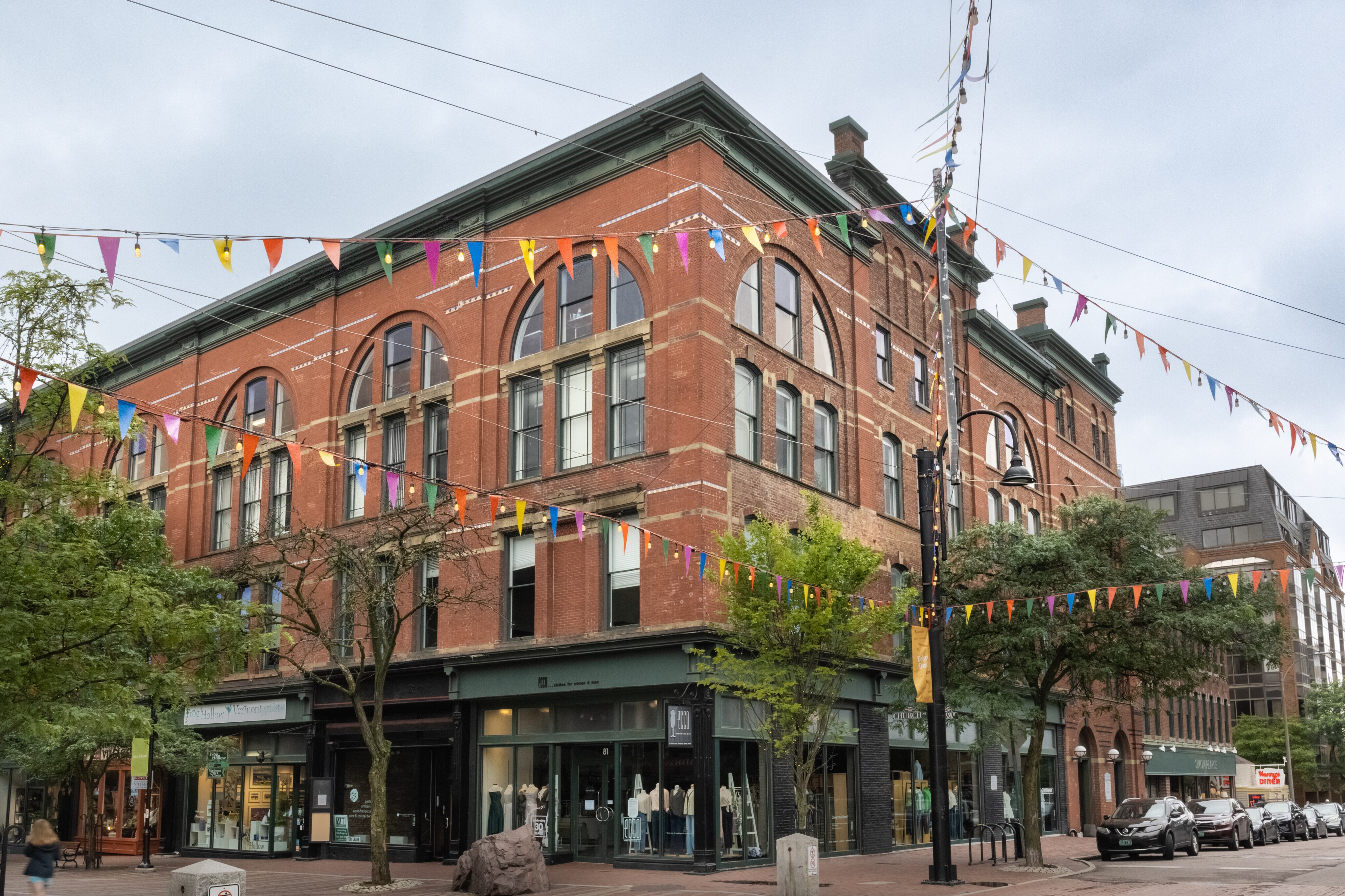
Howard Opera House (1878-79), 81-91 Church Street
Built as an opulent opera house, the city’s first performing arts center was financed by John Purple Howard, an innkeeper’s son who amassed a fortune in Broadway (NYC) Hotels. At a cost of $100,000, this Italian Renaissance structure was constructed with an opera house upstairs and stores on the first floor. When looking up, note the geometric and ornamental bands, arched windows, and carved masks and instruments in the cornice, which hint at its original use. In its heyday, the opera house could seat up to 1,300 people and hosted a variety of performances over the years.
In 1881, Howard donated the entire building to the Home for Destitute Children, who received benefits from the building for many years. The opera house only lasted until 1904, however, when rising costs in fire insurance made it unaffordable to maintain the theater; after that, the theater was divided up for business space. Over the years, the building has always been occupied by businesses due to its desirable location, including notably Magram’s Department Store for over forty years.
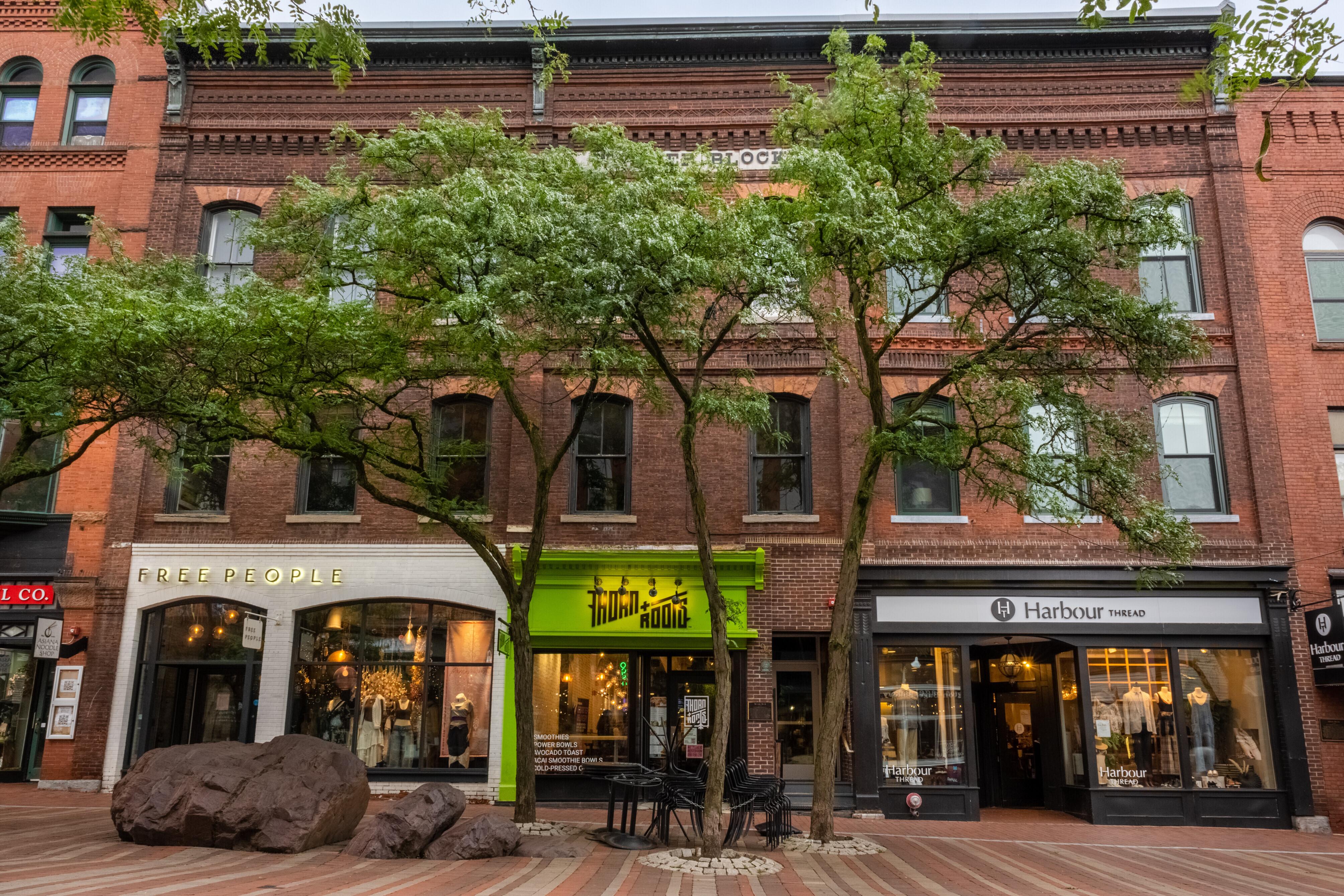
Warner Block (1886), 90-98 Church Street
Can you spot the name of this building on the facade? This large block is representative of a time of significant growth in Burlington and features the most popular architectural style of the time: Queen Anne. With its bracketed cornice and elaborate brick corbelling and terracotta details, this building was built for Mary Wheeler in honor of her uncle, Charles Wheeler, a banker. Early tenants of the building were dry goods stores, an ice cream parlor, and the Masonic Lodge. One of the longest occupants of this building was The Royal, a dry goods store which operated there from 1903 to 1983.
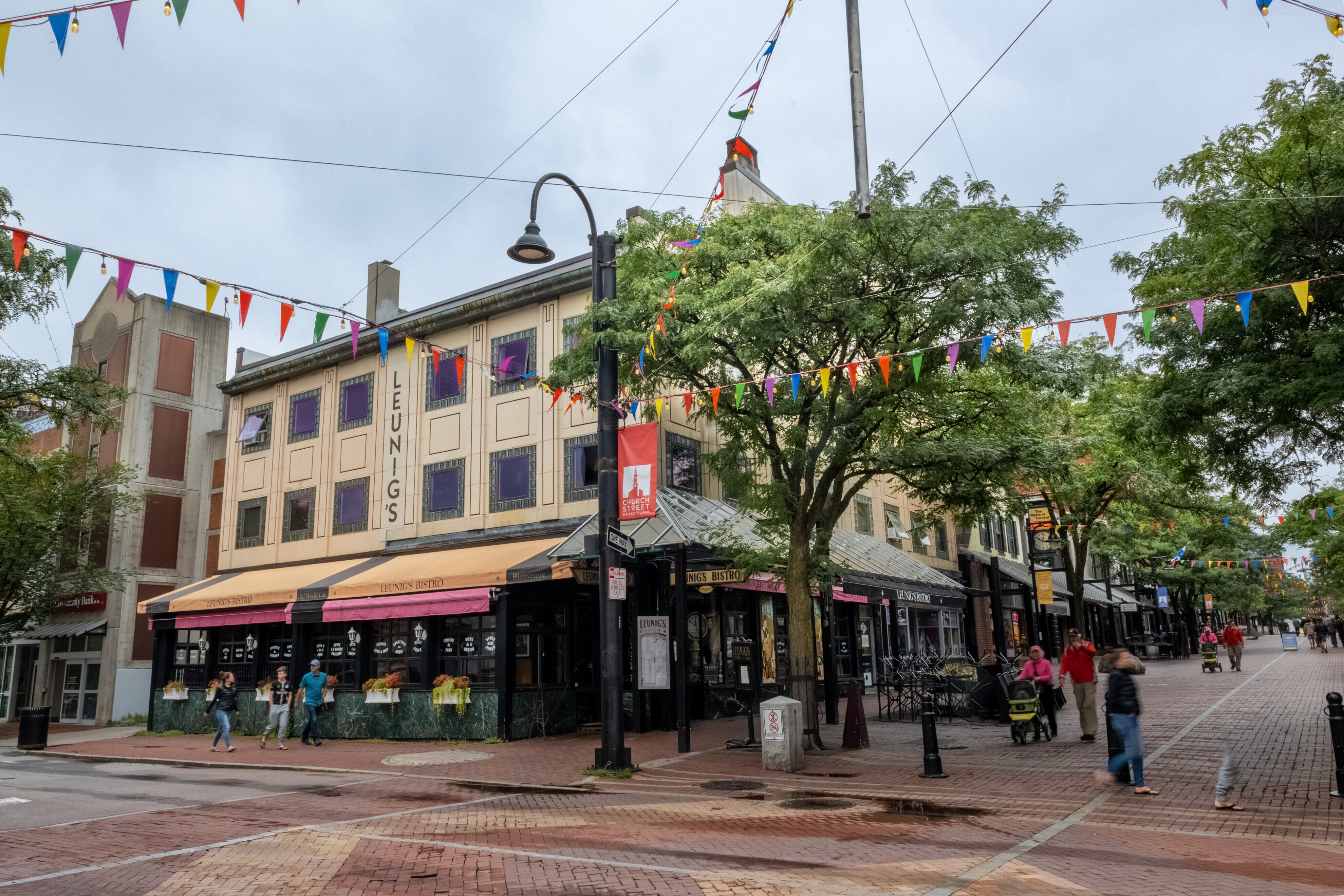
Abraham’s Block (1830)/Sherman Block (1847) (facade alterations: 1933, 1946, 1956), 111-115 Church Street
These commercial blocks might look fairly modern at first look, but they actually date way back to 1830! These joined buildings were originally designed in the Federal style in 1830 and 1847, which is still evidenced by the parapeted roofline. In the mid-twentieth century, the building underwent a drastic change to its facade with Art Deco/Streamline Moderne elements. The architect, Lewis Newton, tackled updates in 1933 and 1946 for the Abraham Drug Store, while Roland Whittier finished the exterior in 1956.
Today, we see the result of these modernist updates with smooth cream-colored porcelain enameled steel panels and rectangular glass blocks adorning the original brick facade. On the panels where Leunig's name in black lettering stands once was the name “Abraham’s” for the drug store that was first there. These buildings have been host to many different businesses over the years, including a paints and oils store, a hardware store, a silversmith, a millinery, tobacco/cigar stores, and drug stores. The upper floors were rented by doctor and dentist offices often. Today this building stands as an exemplar of Art Deco architecture in Burlington, as well as an example of how buildings change over time.
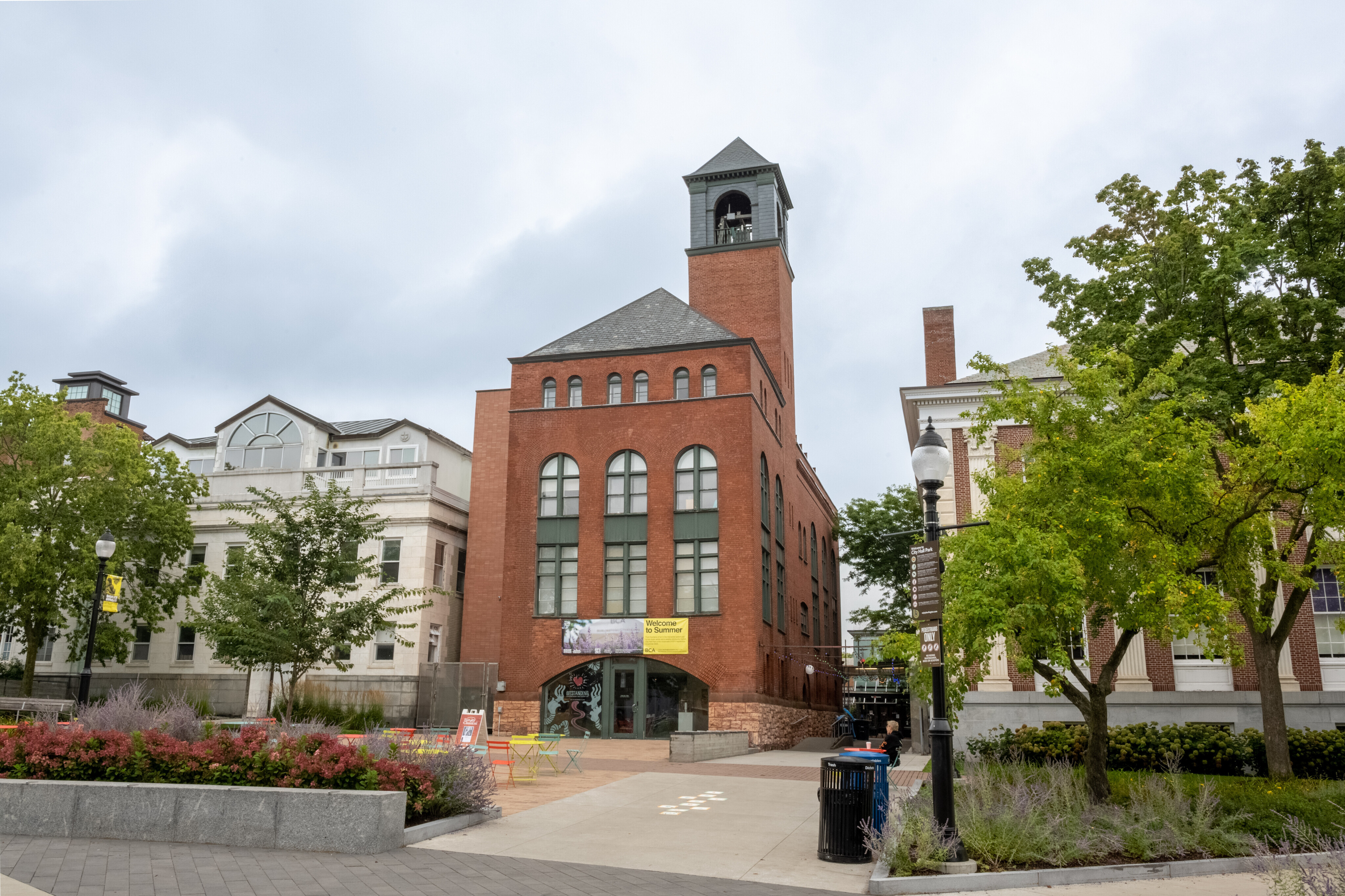
Ethan Allen Fire Station (1887), 135 Church St.
Next to City Hall stands a Romanesque Revival firehouse with arched window openings and an 85-foot hose drying tower. It housed equipment and elegant social parlors of the Ethan Allen Fire Company in an era when volunteer fire companies were popular social clubs. The city took over fire protection in the 1890s. In the 1960s, the police department used the building–in the basement, bullet holes can be found where they had target practice. The efforts of interested citizens saved the building from the wreckers ball in the early 1970s.. The building is now home to the Firehouse Art Gallery, a program of Burlington City Arts.
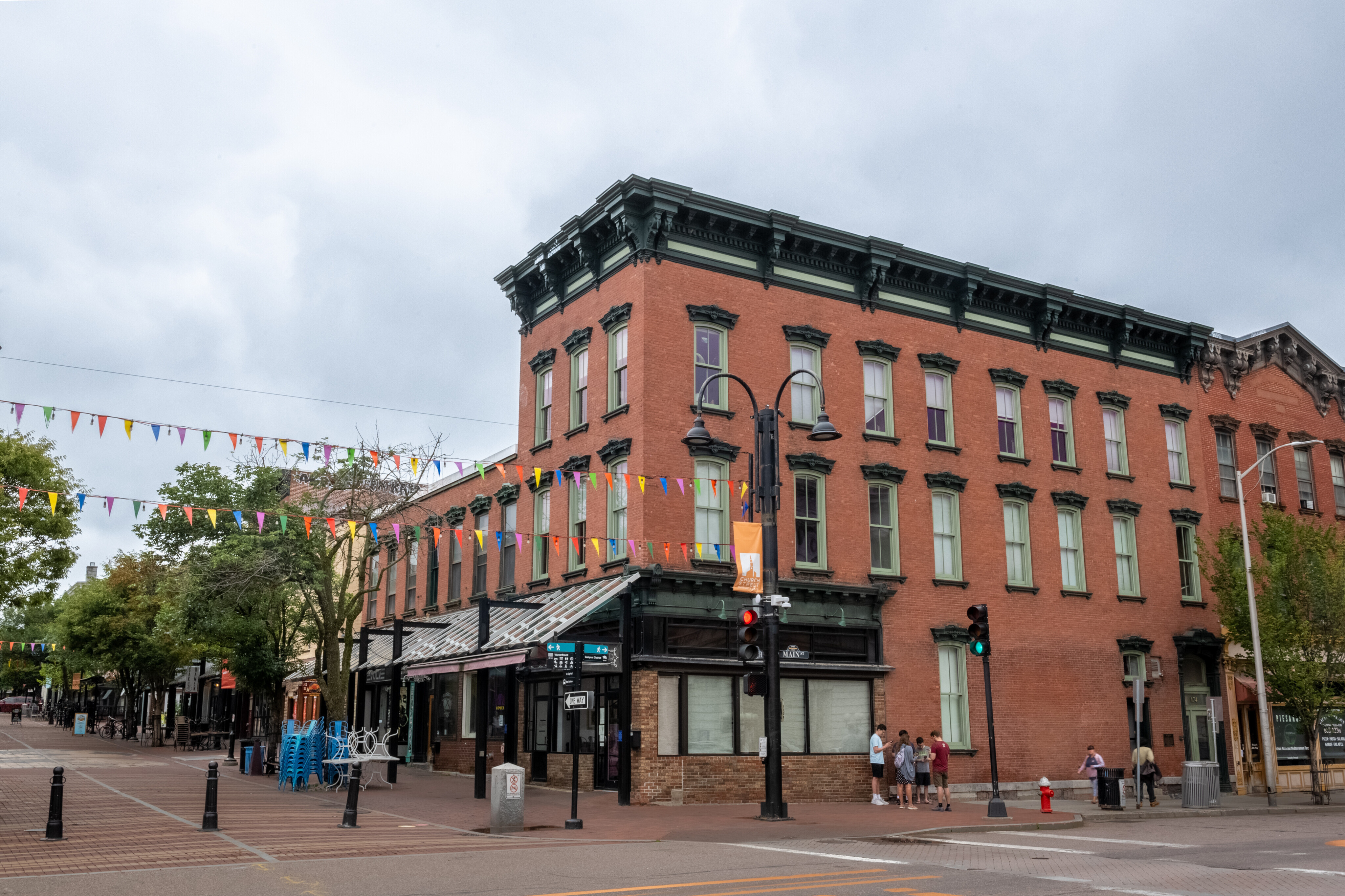
Exchange Block (1878), 150-156 Church Street
This Italianate commercial block was built at the height of Burlington’s growth in the late 19th century due to the lumber industry. Designed by William Townshend, a local builder, this building features defining characteristics of the Italianate style, including tall bracketed overhanging eaves on the cast iron cornice and tall hooded windows. The storefronts have tall iron columns, which was the newest strong building material of the time (however, it is prone to wilting in the fire!).
The building replaced the Allen House at the bottom of Church, a hotel and boarding house, and received much acclaim for its fashionable architecture and its location as a prime spot for businesses. One of the longest-lasting businesses there was Upton’s, a candy shop and arcade, which was in operation from the 1930s to 1960s. Over the years, other businesses have occupied the location, including a bowling alley, offices, restaurants, a Salvation Army, and a drug store.
References and Additional Online Resources:
Church Street Historic District National Register Nomination Form
Head of Church Street Historic District National Register Nomination Form
University of Vermont Historic Preservation Program Research Pages
Preservation Burlington Church Street Walking Tour Scripts and Brochures
